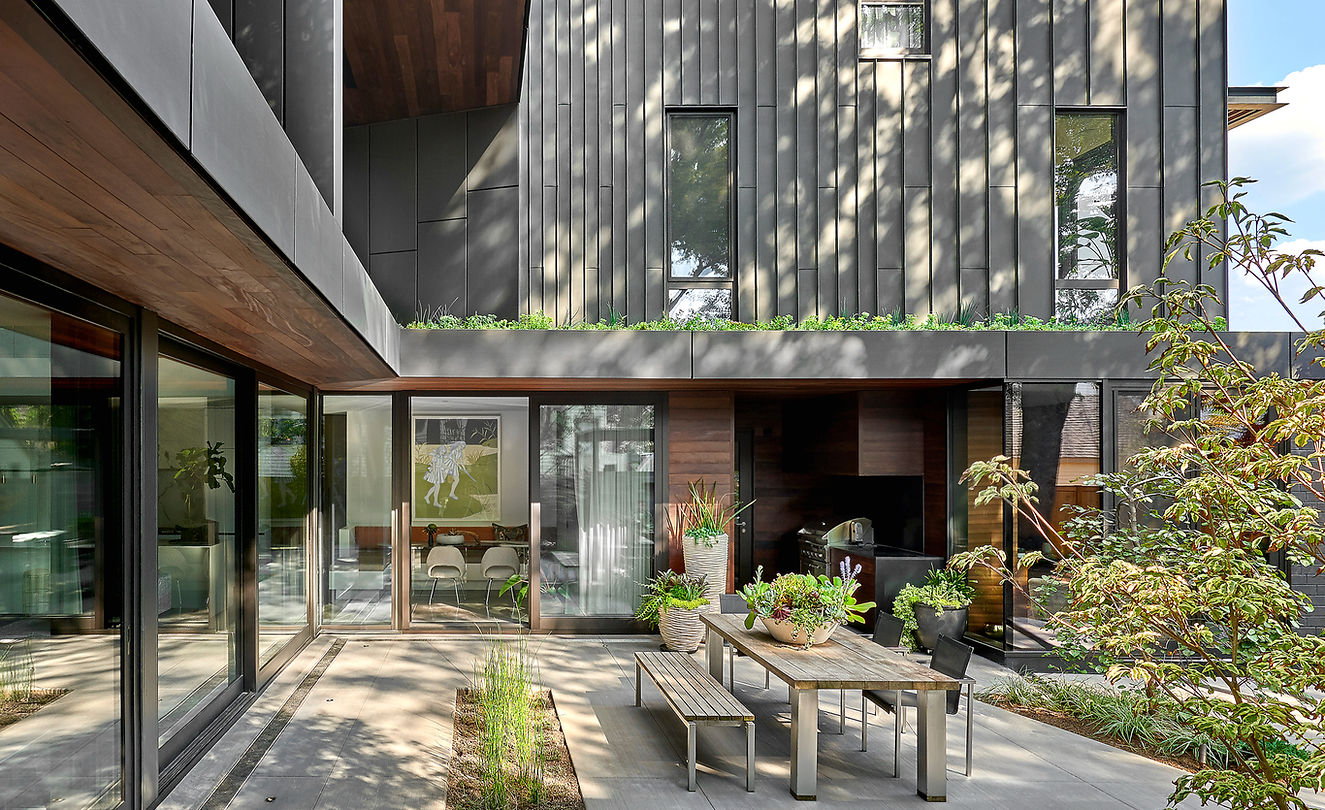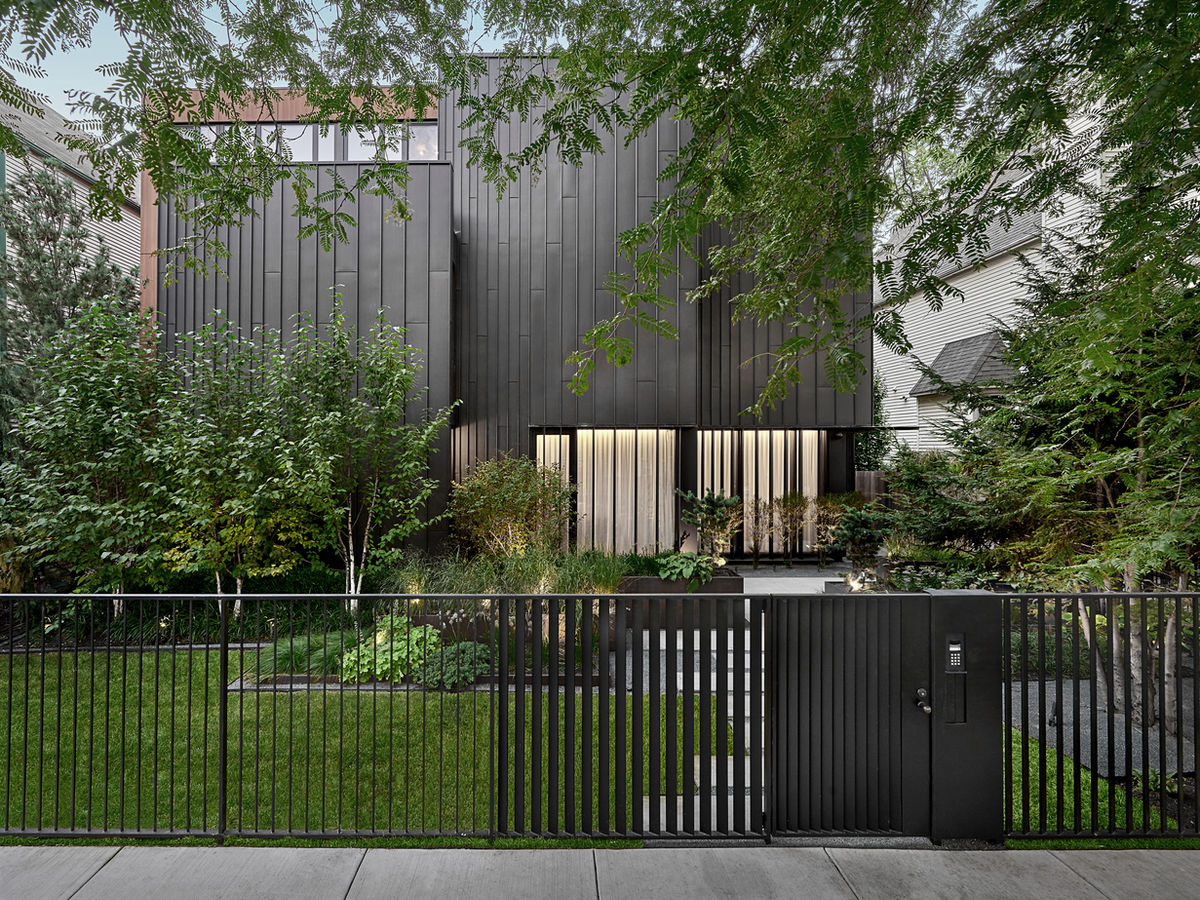Zinc House
Chicago, IL
6,000 sf, 5 bed, 7 bath
This Lakeview home has a strong connection to nature while maintaining privacy in its urban setting. The L-shaped plan features a shielded façade and a rear elevation defined by two-story window wall overlooking a secluded yard. The project brief included a primary suite with a sundeck, a sport court, and a kid’s hangout room.
The front elevation is composed of three parallel planes that step back from the street. Clad in warm zinc, the planes are separated by floor-to-ceiling windows that admit light while preserving privacy. The second and third planes have glass insets, and the third plane is partially clad in wood laminate. The effect is a feeling of pulling back the zinc to reveal the structure of the home.
Inside, a switchback staircase with floating wood treads offers views of the garden while circulating through the interior. Suspended above the great room, a steel ribbon staircase creates a moment of awe on the way to the primary suite. The suite has a two-sided fireplace opening to a sundeck where a stainless steel spa overlooks the skyline.
This Lakeview home takes a unique approach to city living by dramatically integrating with the landscape. The owners, a couple with three children, wanted a private, yet light-filled home with a strong connection to the outdoors... read more

















